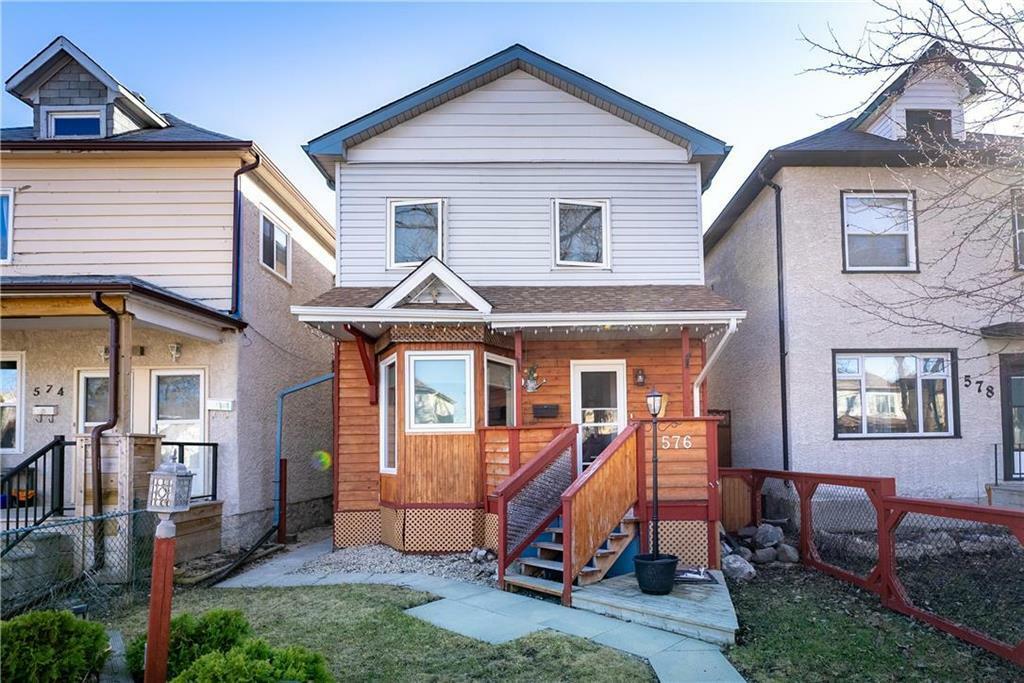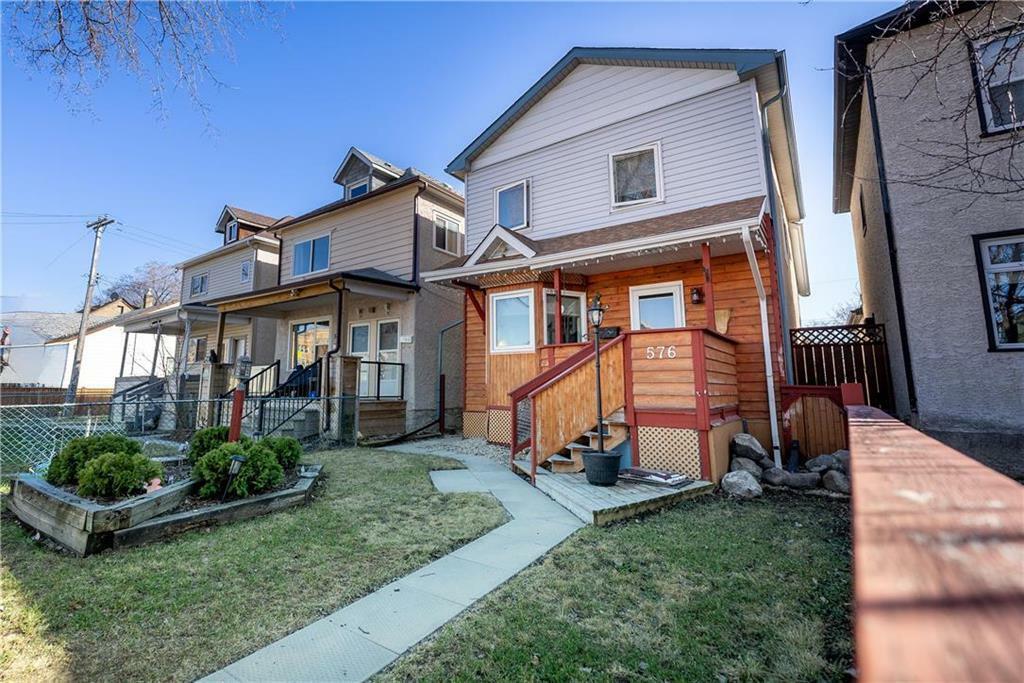


 CREA - C21 Brokers / Century 21 Advanced Realty / Marie Dela Cruz
CREA - C21 Brokers / Century 21 Advanced Realty / Marie Dela Cruz 576 Machray Avenue Winnipeg, MB R2W 1A9
202405311
Single-Family Home
1912
Winnipeg
Listed By
CREA - C21 Brokers
Dernière vérification Mai 15 2024 à 9:00 AM CDT
- Salle de bains: 1
- Salle de bain partielles: 1
- Dishwasher
- Garage Door Opener
- Refrigerator
- Stove
- Washer
- Dryer
- Blinds
- Garage Door Opener Remote(s)
- Hood Fan
- No Smoking Home
- Exterior Walls- 2X6
- Back Lane
- Paved Lane
- Heat Recovery Ventilation (Hrv)
- High-Efficiency Furnace
- Forced Air
- Natural Gas
- Central Air Conditioning
- Laminate
- Sewer: Municipal Sewage System
- Detached Garage
- Other
- Heated Garage
- 2



Description